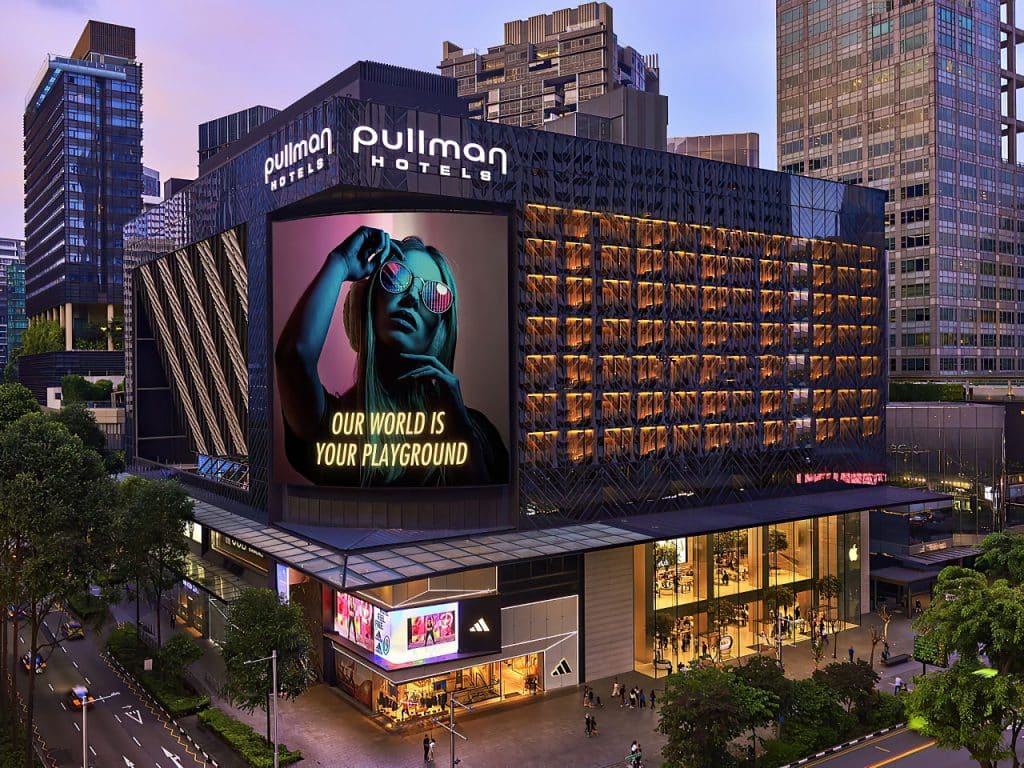Acoustical Testing
Explore the work of Aid’s visionary design team in creating acoustically tested environments that perform reliably and beautifully. Our testing services ensure materials and systems meet international standards for sound insulation, reverberation control, and acoustic comfort in diverse projects such as hospitals, hotels, offices, and more.

Sengkang General Hospital
Location
110 Sengkang E Wy, Singapore 544886
Client
Ministry of Health
Testing
ASTC – E336, ASTM E413-16
RT60 – ISO 3382-1, ISO 3382-2
Sengkang General Hospital in Singapore, opened in 2018, is a 1,400-bed facility built to deliver patient-centric care with a strong emphasis on accessibility, sustainability, and wellness. The design prioritizes indoor comfort for Singapore’s growing northeastern population.
A major aspect of the hospital’s construction involved acoustic treatment to reduce reverberation and sound transmission in patient rooms, wards, and operating theatres. Acoustic testing adhering to ISO and ASTM standards was conducted to ensure optimal performance. Materials such as fiberglass acoustic panels, acoustic wall panels, and ceiling tiles were used to manage background noise—supporting room acoustic treatment, soundproofing technology, and low VOC materials for a healthier healing environment.
Parkroyal Collection Marina Bay, Singapore
Location
6 Raffles Blvd, Singapore 039594
Client
UOL Group Limited, Pan Pacific Hotels Group
Testing
ASTC – E336, ASTM E413-16
RT60 – ISO 3382-1, ISO 3382-2
Designer
John C. Portman Jr.
Main Contractor
TG Décor & Cheng Meng Furniture
Consultant
WTS Consulting Engineers
PARKROYAL COLLECTION Marina Bay in Singapore is renowned for its sustainable design, blending contemporary architecture with lush greenery. The hotel, featuring over 500 rooms, incorporates eco-conscious elements such as energy-efficient lighting and rainwater harvesting—creating a luxurious urban oasis focused on environmental responsibility.
Acoustics played a key role in the design to ensure a peaceful retreat from the city’s bustle. Extensive acoustic testing and advanced soundproofing technology, including fiberglass acoustic panels, acoustic ceiling insulation, and low VOC materials, were used to optimize sound insulation. These efforts enhanced guest comfort by reducing reverberation and noise, aligning with the hotel’s commitment to wellness, rejuvenation, and sustainable acoustic treatment in Singapore.
Unilever Singapore
Location
18 Nepal Park, Singapore 139407
Client
Unilever
Testing
ASTC – E336, ASTM E413-16
RT60 – ISO 3382-1, ISO 3382-2
Unilever Singapore’s headquarters, designed by Aedas and built by Obayashi Corporation, is a modern, sustainable workspace that fosters collaboration and innovation. The building integrates energy-efficient systems and green design features to support an eco-conscious office environment.
Acoustic testing played a key role in creating a quiet, focused atmosphere across open-plan work areas and meeting rooms. Soundproofing materials such as fiberglass acoustic panels, perforated wood panels, and acoustic ceiling insulation were used to manage noise and enhance comfort. This focus on acoustic treatment and soundproofing technology aligns with Unilever’s commitment to sustainable design and functional workplace performance.
Pullman Hotel
Location
270 Orchard Rd, Singapore 238857
Client
New Park Property
Testing
ASTC – E336, ASTM E413-16
RT60 – ISO 3382-1, ISO 3382-2
Pullman Hotel Singapore, designed by DP Architects and built by ISG Singapore, merges modern luxury with purposeful design. The architecture features open, inviting spaces and incorporates sustainable elements to elevate guest comfort and foster a relaxing environment across the property.
Acoustic testing was a vital part of the construction process, ensuring effective noise control between rooms and shared areas. Soundproofing materials such as fiberglass acoustic panels, acoustic ceiling insulation, and perforated wood panels were used to reduce reverberation and sound transmission. These acoustic treatment measures contribute to a calm, comfortable atmosphere that enhances the overall guest experience.
Frequently Asked Questions
Yes. Aural-Aid materials are tested according to international ISO and ASTM acoustic standards. These tests verify sound absorption, sound insulation and reverberation control so clients can trust that each product performs as stated. The results confirm that Aural-Aid wall panels, ceiling tiles and acoustic systems meet professional acoustic benchmarks used in construction and interior design.
Aural-Aid provides certified test data that includes absorption values such as NRC, reverberation performance and insulation ratings. Each product, whether fabric panels, timber panels, polyester boards or wood-wool systems, has documented results that show how it behaves in a real acoustic environment.
Testing provides assurance that the materials will deliver measurable acoustic improvements once installed. It also helps designers and acousticians compare products and choose the right solution for speech clarity, noise reduction or soundproofing in offices, schools, homes or hospitality spaces.
Products such as Fabrix fabric panels, Timberix timber panels, Polyx polyester acoustic boards, Ljuds wood-wool panels and Cellyx acoustic foam are all tested for sound absorption and performance. The data allows architects and consultants to select panels with confidence for wall and ceiling applications.
Yes. Aural-Aid supplies test reports and acoustic performance documents when required for tender submissions, consultant reviews or compliance checks. These documents help verify that the selected materials meet the acoustic criteria for each project.